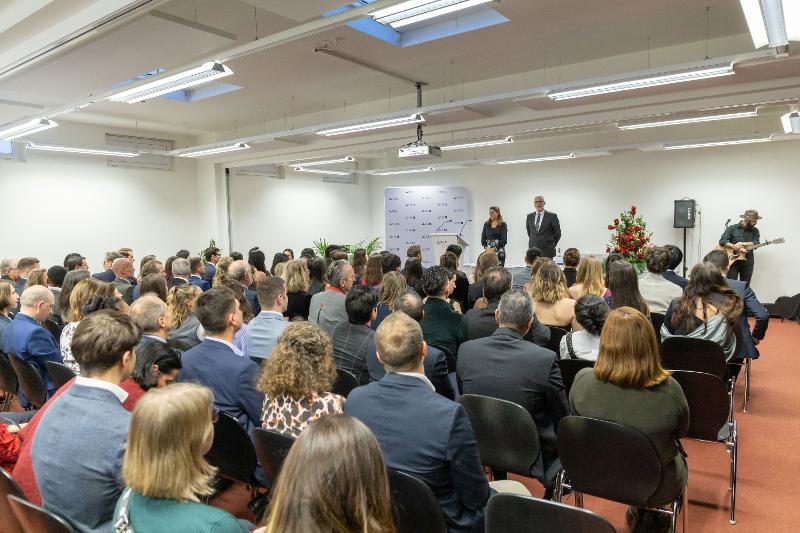EHL Passugg - Gruppenraum
Passugg

Information service supplier
Description Conference Center
The EHL Hotel Management School Passugg is one of the leading hotel management schools in Switzerland and is known for its more than 50 years of experience and proven excellence in hospitality. In addition to the internationality and professionalism that guests experience here, the school also offers versatile facilities. One highlight is the flexible group room, which can be converted as required. Set up as an auditorium with theater seating, the room is ideal for lectures or larger presentations. For interactive workshops and seminars, it can be set up in a block or U-shape, creating an ideal atmosphere for discussions and group work. Events in the group room can be rounded off with a subsequent standing reception in the elegant lobby of the school hotel or a relaxing coffee break at the cozy Campigiana Bar. This combination of functional room design and attractive break options makes the group room an ideal place for education and networking. A visit to the EHL Hotel Management School Passugg therefore not only offers an impressive experience, but also the opportunity to experience modern educational practices and the professional practice of future hospitality industry leaders at first hand.
Facilities & information
Category
- Event location
- Conference / Seminar / Meeting rooms
Type of room
- Auditorium
- Banqueting hall
- Seminar / meeting / conference room
- Special event location
Occasion
- Company event
- Wedding
- Meetings
- Private party
- Seminar/Conference
- Teamevent
- Congress / Conference
Equipment
- Beamer / Projection screen
- Stage
- Simple audio system (microphone with amplifier for readings/performances)
- Electronic screen
- Flipchart
- Free WLAN
- Charging stations for electric cars
- Several power connections available incl. distributor
- Moderator's case
- Parking
- Pin board
- Lectern
- Wheelchair accessible
- Standing tables
- Terrace / outdoor area
Catering
- In-house/external catering partner
- Kitchen incl. dishes available
- With bar
- With restaurant
Seating arrangement
- Banquet 120 Pers.
- block 20 Pers.
- Concert/Theatre 200 Pers.
- Seminar 50 Pers.
- Standing Reception 200 Pers.
- U-form 30 Pers.
Capacity
- Up to 25 persons
- From 26 persons
- From 51 persons
- From 76 persons
- From 101 persons
- From 151 persons
Maps





