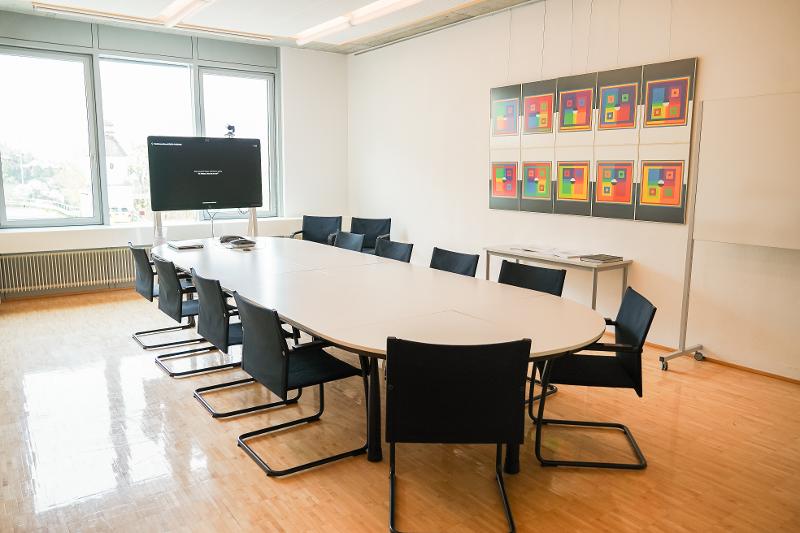EHL Passugg - Sitzungszimmer
Passugg

Information service supplier
Description Conference Center
The EHL Hotel Management School Passugg is known for its 50-year tradition and excellence in hospitality and is one of the top hotel management schools in Switzerland. The school's meeting room, with its modern facilities and inspiring view of Chur and the Calanda, is also part of this tradition and is ideal for meetings and team workshops in a creative and international atmosphere. The meeting room can accommodate up to 10 people and is always equipped with water and coffee, with additional catering options available on request. The inspiring environment promotes effective meetings and creative workshops, which are optimally supported by the modern technical equipment. In addition, a meeting in the conference room can be perfectly combined with a delicious lunch in one of the five in-house school restaurants. Alternatively, participants can enjoy a standing reception in the beautiful lobby or on the sunny terrace, or take a relaxing coffee break in the charming Campigiana Bar. A visit to the EHL Hotel Management School Passugg thus offers not only an insight into excellent educational standards, but also into a world of professional hospitality that breathes the spirit of innovation and internationality
Facilities & information
Category
- Event location
- Conference / Seminar / Meeting rooms
Type of room
- Auditorium
- Banqueting hall
- Seminar / meeting / conference room
- Special event location
Occasion
- Company event
- Wedding
- Meetings
- Private party
- Seminar/Conference
- Teamevent
- Congress / Conference
Equipment
- Beamer / Projection screen
- Stage
- Simple audio system (microphone with amplifier for readings/performances)
- Electronic screen
- Flipchart
- Free WLAN
- Charging stations for electric cars
- Several power connections available incl. distributor
- Moderator's case
- Parking
- Pin board
- Lectern
- Wheelchair accessible
- Standing tables
- Terrace / outdoor area
Catering
- In-house/external catering partner
- Kitchen incl. dishes available
- With bar
- With restaurant
Seating arrangement
- Banquet 120 Pers.
- block 20 Pers.
- Concert/Theatre 200 Pers.
- Seminar 50 Pers.
- Standing Reception 200 Pers.
- U-form 30 Pers.
Capacity
- Up to 25 persons
- From 26 persons
- From 51 persons
- From 76 persons
- From 101 persons
- From 151 persons
Maps





