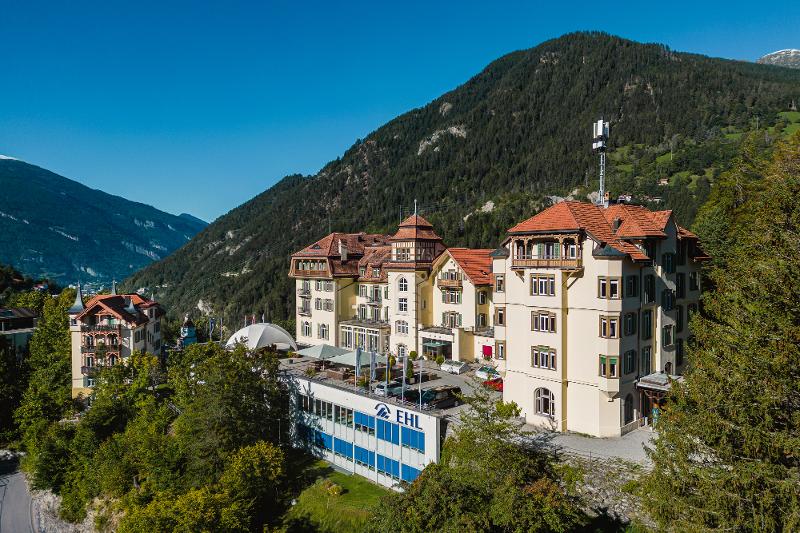EHL Passugg - Ballsaal
Passugg

Information service supplier
Description Conference Center
The EHL Hotel Management School Passugg is one of the leading hotel management schools in Switzerland and can look back on more than 50 years of experience and proven excellence in hospitality. Guests enjoy not only internationality and professionalism, but also unique venues. The magnificent ballroom, with a view of Chur and nestled within the historic walls of a 150-year-old former boutique spa hotel, offers the perfect setting for a wide variety of events. Whether weddings, corporate events or private celebrations, the ballroom is the setting for unforgettable moments. Particularly noteworthy is the commitment of the students, who provide culinary highlights under the guidance of specialist lecturers and take over the serving. This practical approach underlines the school's culinary expertise and educational focus. In addition, every event in the ballroom can be ideally combined with a standing reception in the elegant lobby or on the sunny terrace. A reception at the charming Campigiana Bar is also an excellent way to round off the experience. A visit to the EHL Hotel Management School Passugg is therefore not only an impressive experience, but also a deep insight into the professional practice of future hospitality industry professionals
Facilities & information
Category
- Event location
- Conference / Seminar / Meeting rooms
Type of room
- Auditorium
- Banqueting hall
- Seminar / meeting / conference room
- Special event location
Occasion
- Company event
- Wedding
- Meetings
- Private party
- Seminar/Conference
- Teamevent
- Congress / Conference
Equipment
- Beamer / Projection screen
- Stage
- Simple audio system (microphone with amplifier for readings/performances)
- Electronic screen
- Flipchart
- Free WLAN
- Charging stations for electric cars
- Several power connections available incl. distributor
- Moderator's case
- Parking
- Pin board
- Lectern
- Wheelchair accessible
- Standing tables
- Terrace / outdoor area
Catering
- In-house/external catering partner
- Kitchen incl. dishes available
- With bar
- With restaurant
Seating arrangement
- Banquet 120 Pers.
- block 20 Pers.
- Concert/Theatre 200 Pers.
- Seminar 50 Pers.
- Standing Reception 200 Pers.
- U-form 30 Pers.
Capacity
- Up to 25 persons
- From 26 persons
- From 51 persons
- From 76 persons
- From 101 persons
- From 151 persons
Maps




